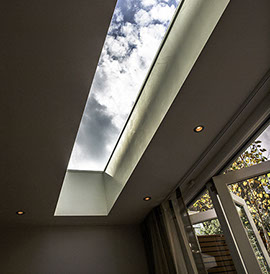Location: London SW3, Client: Private
The Challenge
The client required a full refurbishment of the house with a new open space created by an extensive structural roof reconfiguration. To make the entire design and build project more seamless and hassle free, we worked with the client and the architect through a joint system of communication. This allowed effortless communication and the ability to quickly approve or reject fixture and fitting options whilst easily being able to see how it affected the overall budget and timescale.
Description
To create a beautiful remodelled house, it was essential to create an extension to the ground floor connected to the garden. The introduction of bi-fold doors allowed a seamless, open-plan connection between the interior and the new garden. Major works were undertaken, including electrics, plumbing and carpentry. The top floor bedroom is a light space thanks to the roof windows and an open loft conversion. The wall height at the foot of the stairs was also reduced to allow more
natural light to flood into the penthouse and down the stairwell for a brighter environment on both the lower and higher floors.





































