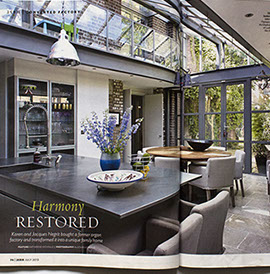Location: London W11, Client: Private
The Challenge
The client required an extensive conversion of the Victorian property, a former Organ Factory, into a comfortable family home. This involved fitting an entirely new floor and re-shaping of the existing floors below to adapt them to the client’s preferences. Raising the height of the roof by the replacement of the wood structure provided an extra loft space.
Description
Remodelling of the Organ Factory consisted of moving the existing staircase and replacing it with a bespoke design. Using insights from property surveys and analysing how the property was being used, layout plans were devised that would meet the requirements of the client. The whole plumbing and electrical installation was created to fit the design.

































